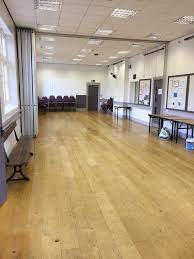MAIN HALL:
The main hall is 17.5m x 5.4m, has an oak floor with underfloor heating. It has a serving hatch to the kitchen and doors to the kitchen, small meeting room and toilet facilities. It has a maximum capacity of 100 people, and approximately 64 people can dine comfortably when tables are set out, although these numbers can be affected by Covid regulations. The room can be divided in half by closing the shutters to create 2 rooms of roughly equal size (8.75m x 5.4m.)
There are 10 large tables (76cm x 183cm) and 16 small tables (76cm x 76cm), 48 stacking chairs and a further 70 folding chairs.
Please note that the tables are heavy and need to be handled by at least 2 people.
The hall can be decorated by hirers to suit the occasion.
Wifi:
Available in the hall.
KITCHEN:
The kitchen is 5.0m x 3.1m. It was refurbished and upgraded in 2012. It has a large area of work surfaces, a sink for hand washing plus two separate sinks for washing up and food preparation. There are 2 cookers – a gas cooker with 5 hobs and two ovens and an electric double oven - also a commercial style dishwasher that can complete a food safe cycle in 4 minutes. There is a large fridge/freezer plus a further fridge. The kitchen also has a microwave, kettles and a selection of pots, pans and cooking trays. There is a serving hatch to the main hall.
The kitchen is fully stocked with cutlery and crockery. There are approximately 100 white cups and saucers, 50 mugs and 80+ dining plates, side plates, knives, forks and spoons. There is a large selection of wine, beer and sherry glasses.
The first aid kit is in the kitchen. The recycling area can be found outside the external kitchen door.
MEETING ROOM:
The meeting room is 4.8m x 4.8m and can comfortably accommodate 3 large tables and 10 chairs for meetings.
It has direct access to the kitchen and main hall. It can also be used to serve food when the hall is used for parties.
TOILETS:
In addition to recently upgraded male and female toilet facilities, there is a disabled toilet with handrails and an emergency pull cord. Baby changing facilities are also available.
Defibrillator:
There is a defibrillator for use by the public, situated on the external wall of the village hall at the main entrance.
MARQUEE:
The marquee is 12m x 4m and can be erected at the front of the village hall.
PARKING:
There is ample parking space for 8 cars to the front of the hall (when the marquee is not erected) and additional parking is available for approximately 25 cars in the adjacent village car park.
















